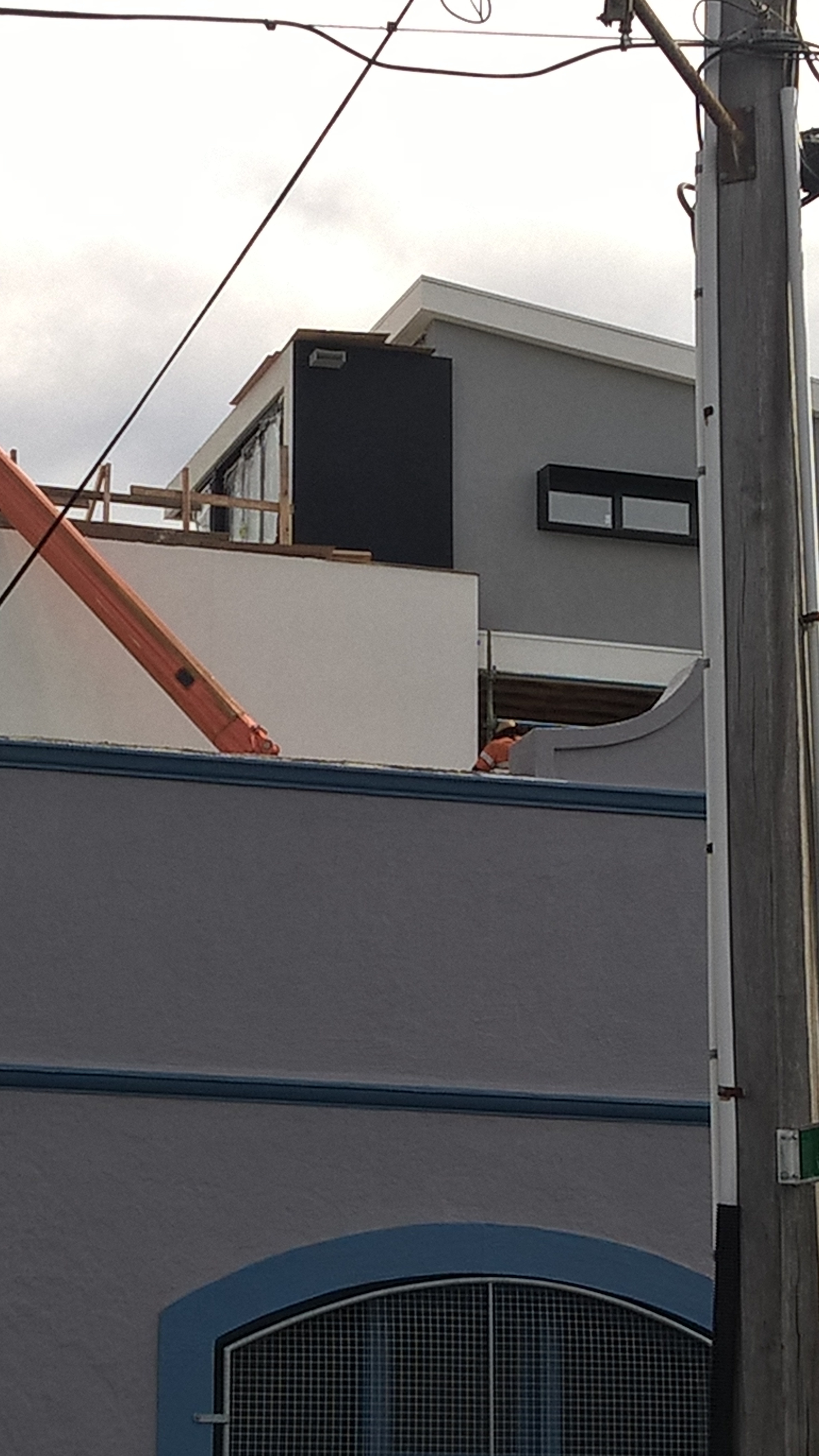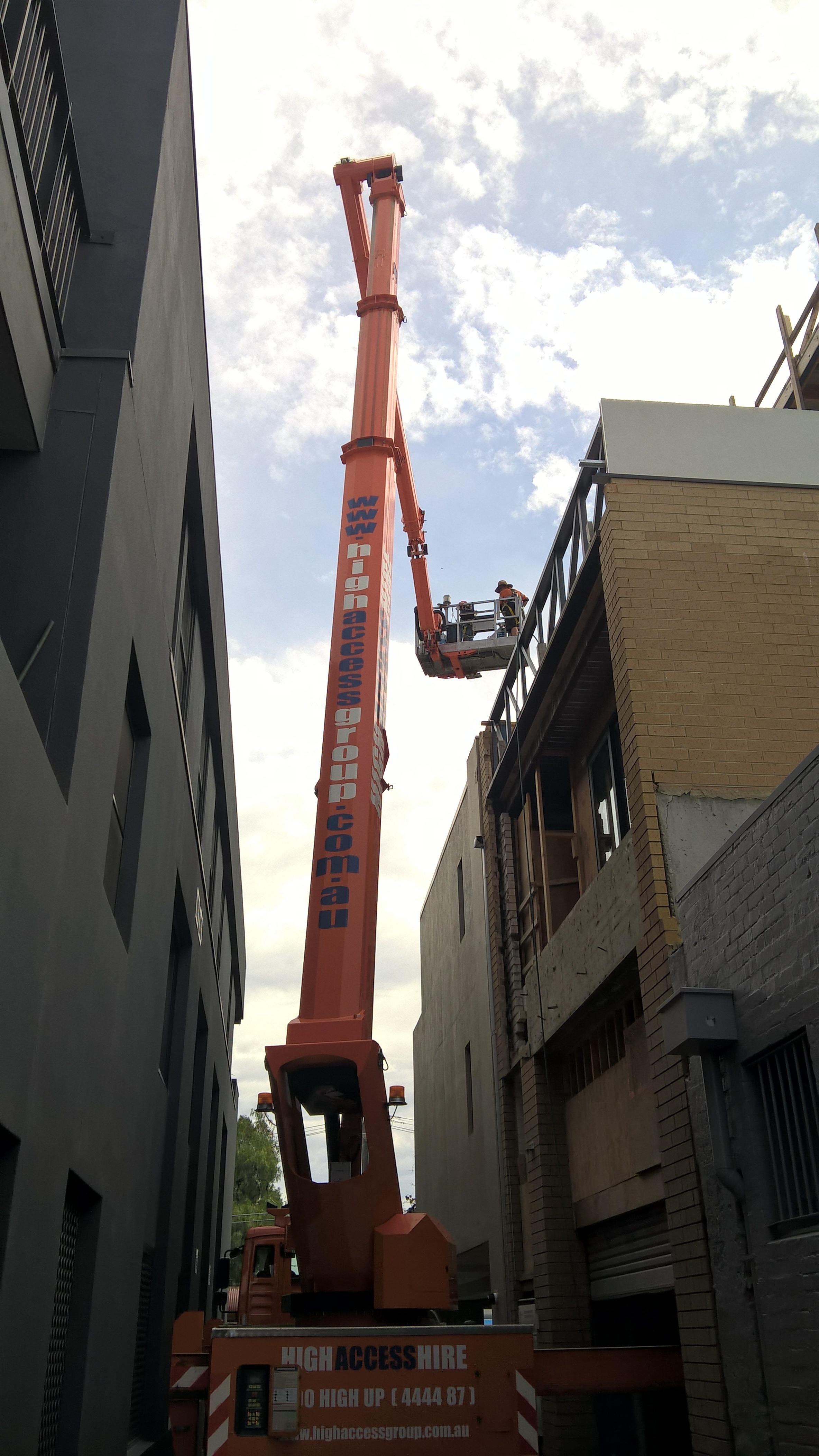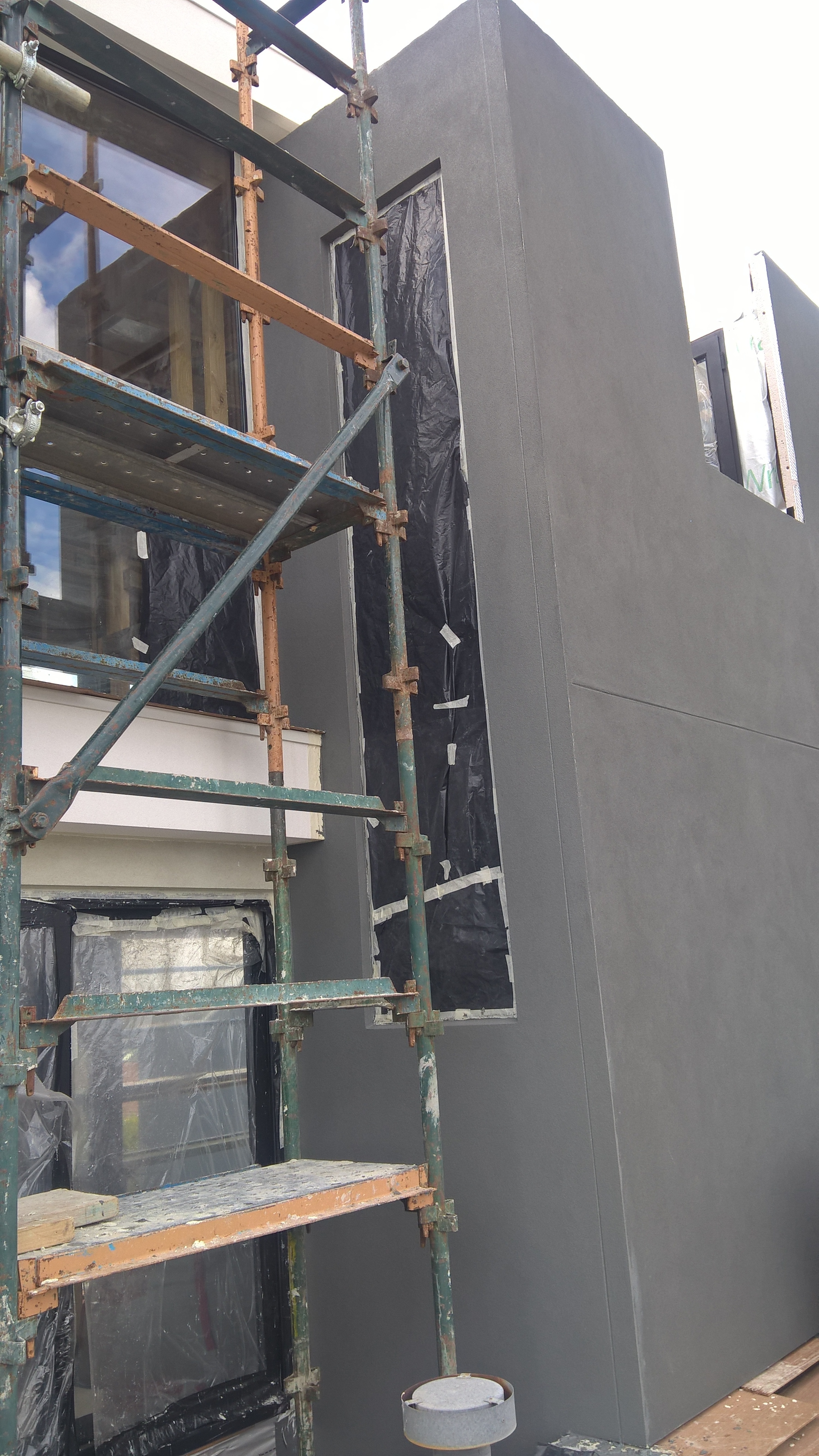Project Brief - Dream the Impossible!
Trying circumstances lead the client to request my help to assist them with this complex project. Architecturally designed, this project is located in the heart of Clifton Hill. So what makes this a truly complex project? To start with, the house takes up the entire piece of land (The site measures 6.5m x 20m), wall to wall with all neighbours with the only access via a narrow laneway. To make it even more complex, we are converting a 2 story warehouse into a 4 story, luxury 38 square home that adjoins 7 neighbouring properties - one which is heritage listed. So what does all translate to? Well ultimately, how do get materials up into the building? How do you build external walls without using traditional scaffolding? How do you lift roof sheets onto a 15.65 meter building from a 3.2m laneway? Where do you store a shipping container full of glass and windows? So on and so forth the challenges arise.
My brief was to work closely with the architect to achieve the intended design but deliver a quality result on a tight budget. This has mean't researching construction methods that not even commercial builders would contend with and inventing some clever solutions along the way. So if this sounds like your brief, I'd love to chat!
Original Warehouse with a 2-bedroom flat on the first floor and warehouse on the ground floor.
IN Progress
With construction under way, some of the challenges have required significant planning such asworking from a lane way and the tight surrounds of the local area, managing multiple permits and managing pedestricians and traffic as trucks come and go from the property.
![WP_20180129_12_17_03_Pro[1].jpg](https://images.squarespace-cdn.com/content/v1/5950cc025016e1c672298d9e/1521530760753-D7Y70PK5LS2GA19O745K/WP_20180129_12_17_03_Pro%5B1%5D.jpg)
![WP_20180208_14_19_13_Pro[1].jpg](https://images.squarespace-cdn.com/content/v1/5950cc025016e1c672298d9e/1521530785517-CY9M7AISYWPVVVW21UDU/WP_20180208_14_19_13_Pro%5B1%5D.jpg)
![WP_20180208_15_23_56_Pro[1].jpg](https://images.squarespace-cdn.com/content/v1/5950cc025016e1c672298d9e/1521530935344-C49C63RAOJW3C6XAE5W5/WP_20180208_15_23_56_Pro%5B1%5D.jpg)
![WP_20180219_09_05_28_Pro[1].jpg](https://images.squarespace-cdn.com/content/v1/5950cc025016e1c672298d9e/1521530960253-VI33BB9G7AHB1IZEO0LZ/WP_20180219_09_05_28_Pro%5B1%5D.jpg)
![WP_20180208_14_19_17_Pro[1].jpg](https://images.squarespace-cdn.com/content/v1/5950cc025016e1c672298d9e/1521530908137-A3FCHYESZ8WNKZPNTC25/WP_20180208_14_19_17_Pro%5B1%5D.jpg)
![WP_20180221_10_08_02_Pro[1].jpg](https://images.squarespace-cdn.com/content/v1/5950cc025016e1c672298d9e/1521530988679-V5GQAU2XWK68FWOC43ZZ/WP_20180221_10_08_02_Pro%5B1%5D.jpg)
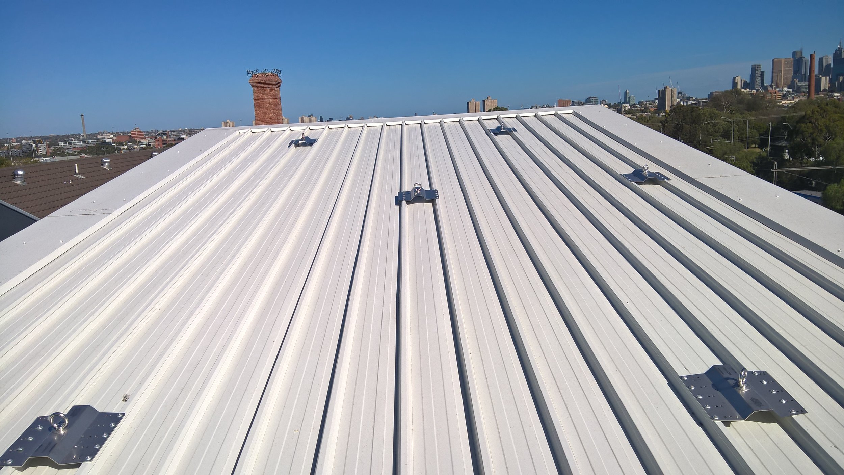
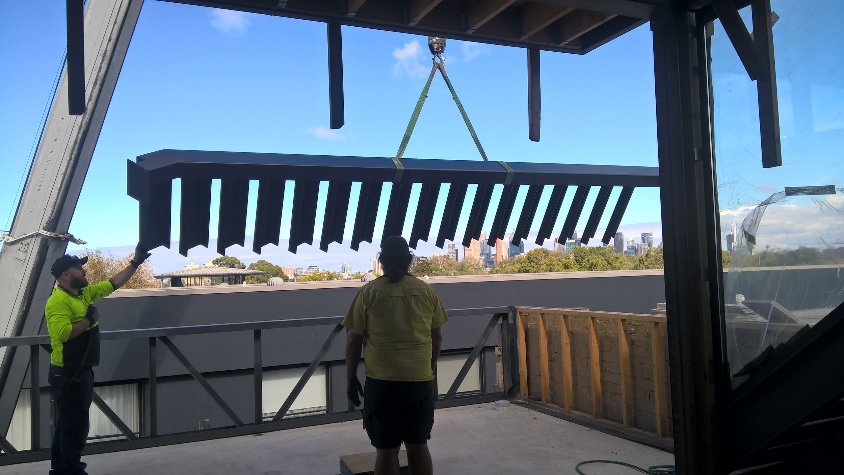
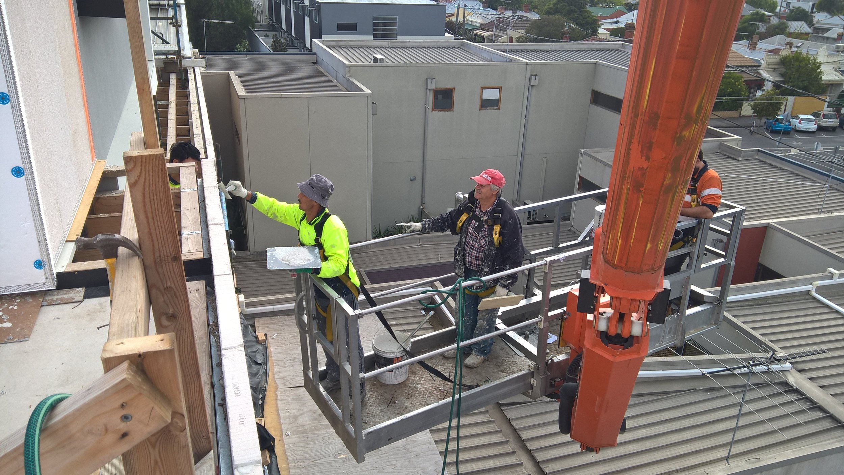
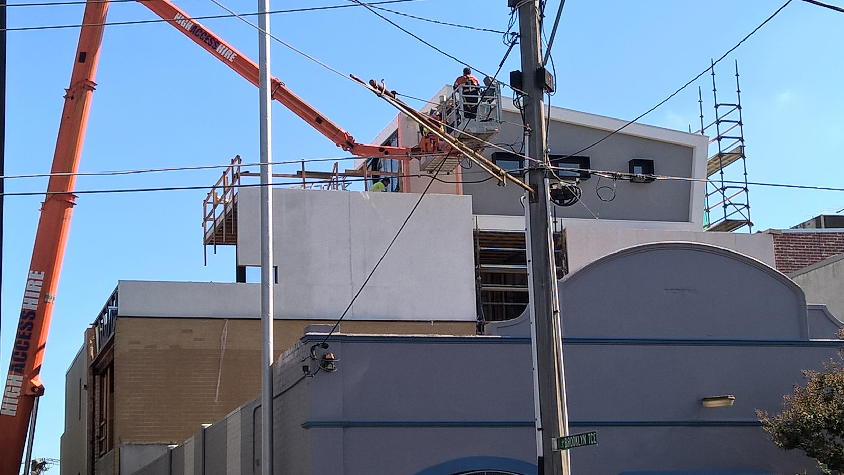
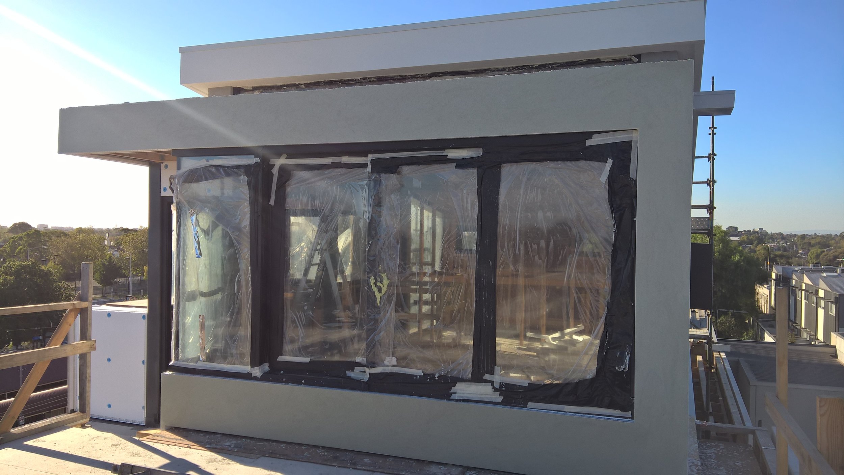
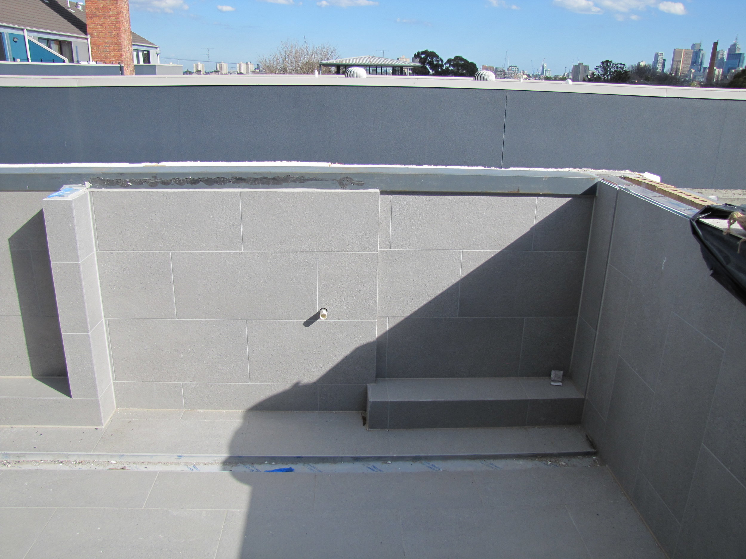
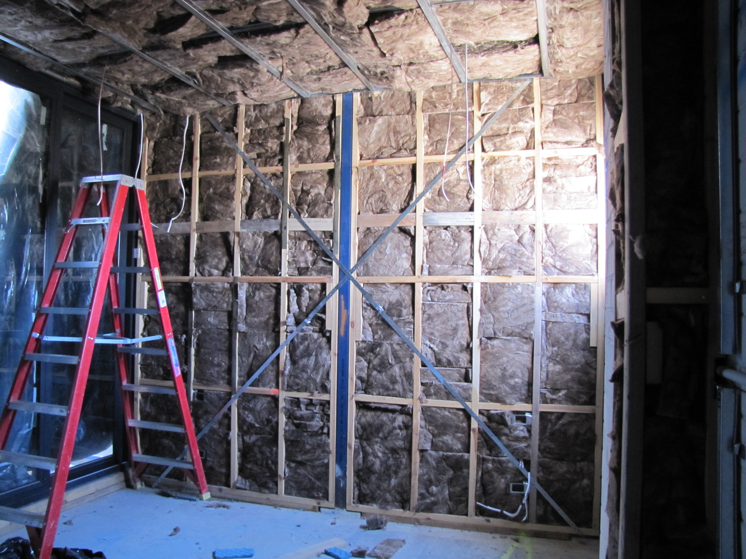
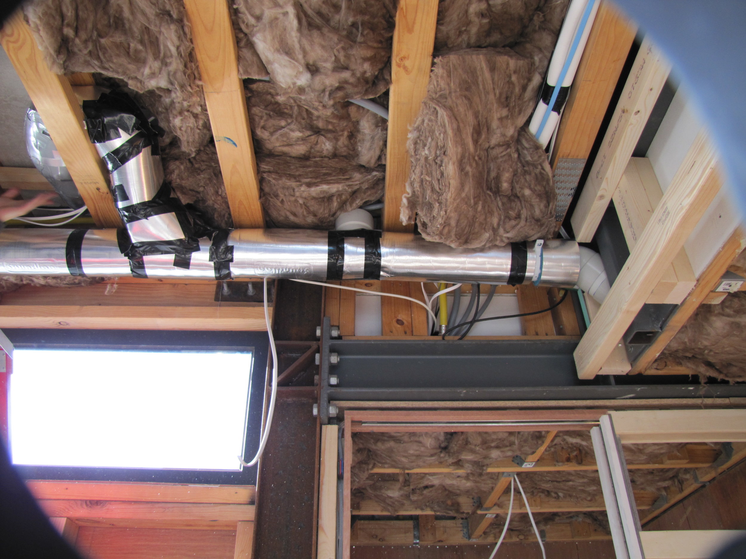
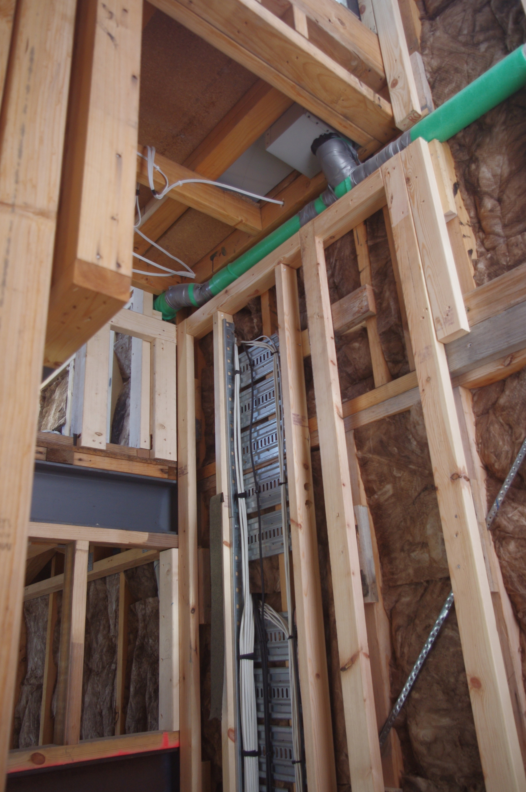
The Completed ProduCT
Standing 4 stories tall, this new home in Clifton Hill takes in breath taking views from its two city facing terraces. With its top floor raked ceiling and angled walls, it occupies a sought after skyline that is well known by passes by. On the top floor is the secluded and private master bedroom, with walk in robe and ensuite, including a trapezoid window. Kitchen, living and dining occupy the third floor which has polished concrete floors with underfloor hydronic heating and a striking black kitchen with Neff appliances. The 1st floor has 2 large bedrooms, study and rumpus area that is finished with premium engineered floors and an engineered timber staircase that leads down to the 120sqm garage. The home comes with fully integrated cooling, hydronic heating, lift, security system, CCTV and so much more.
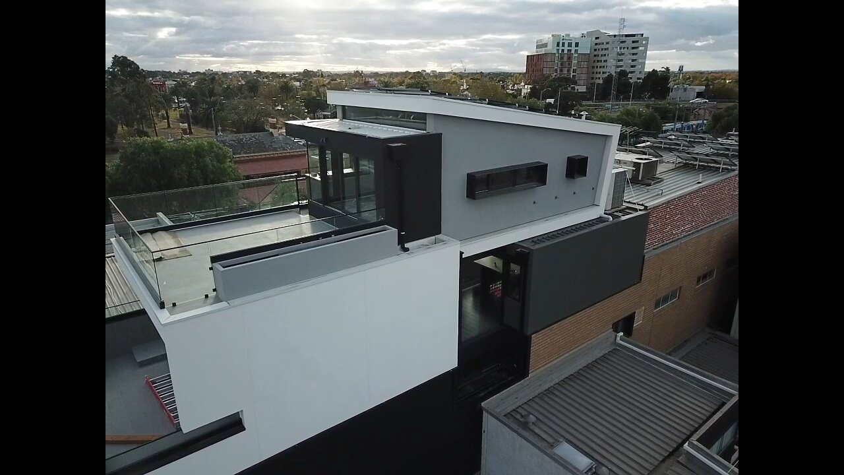
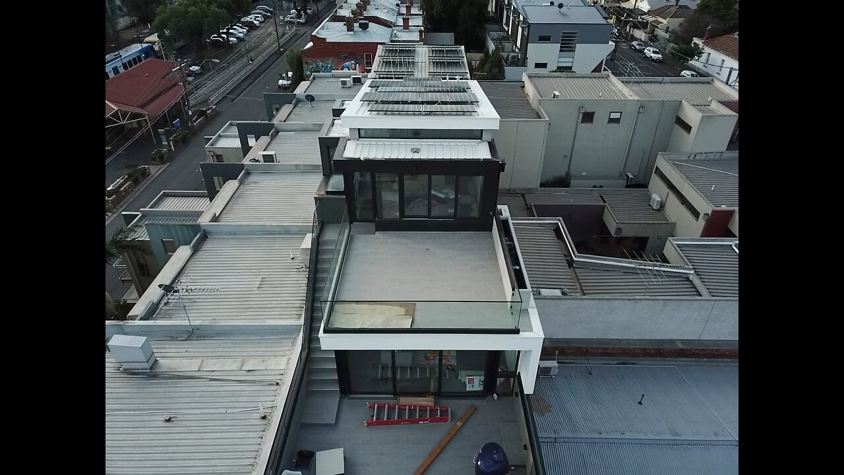
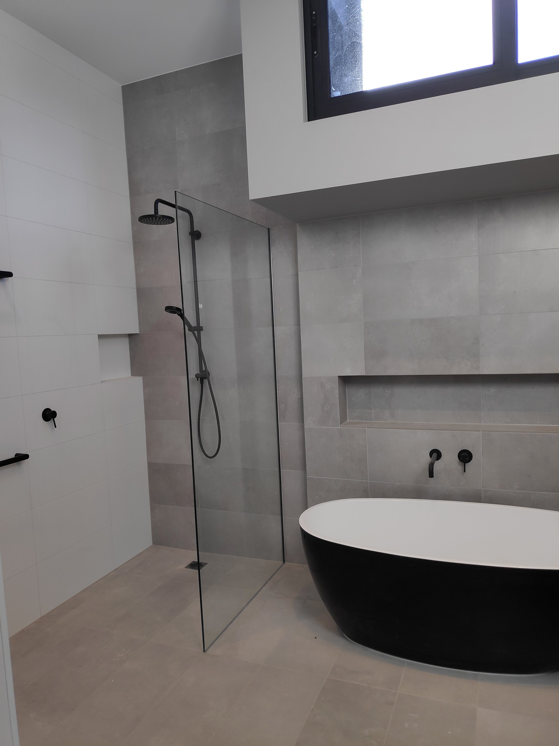
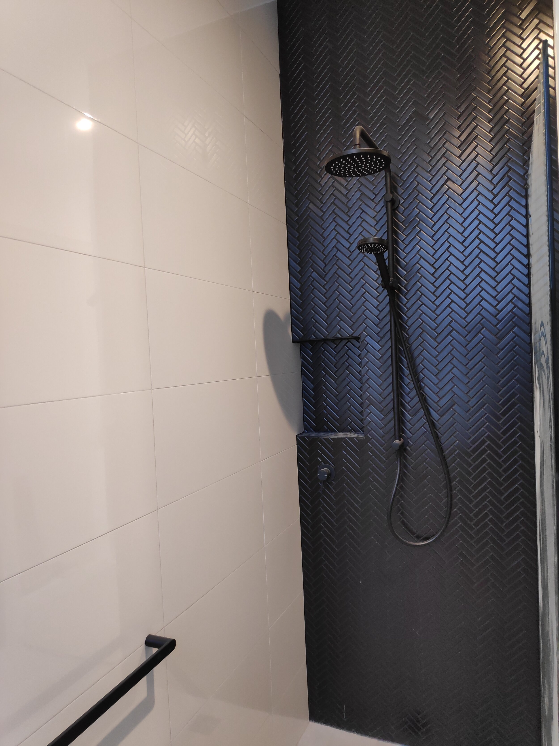
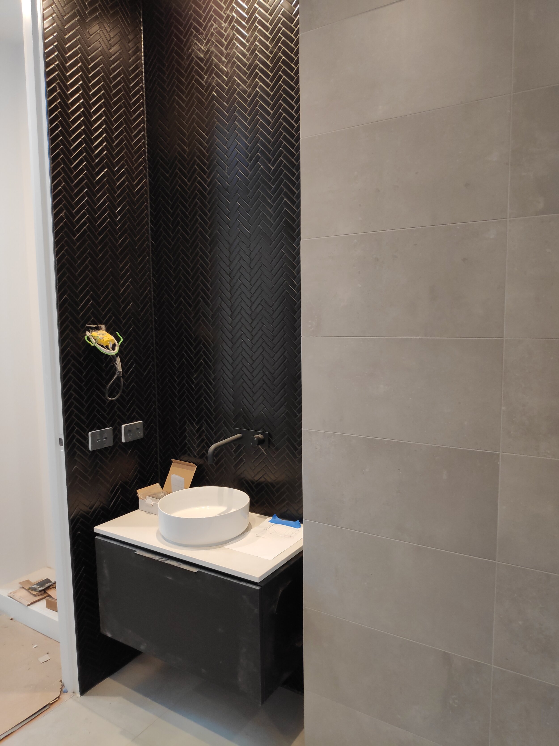
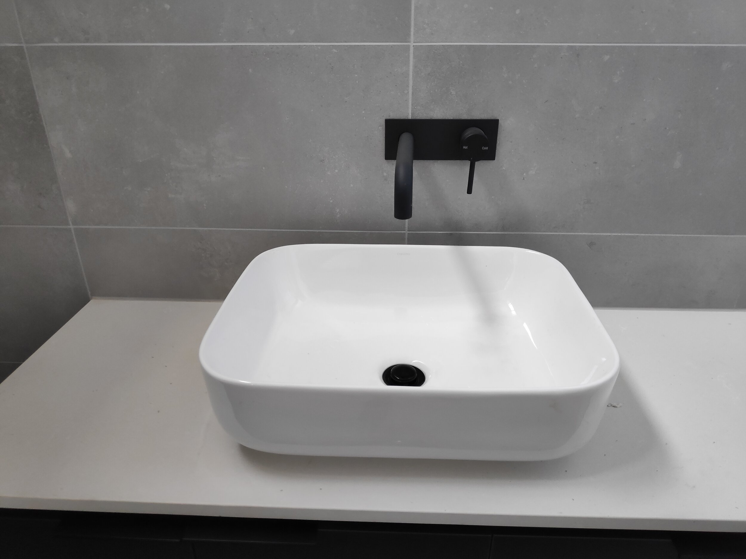
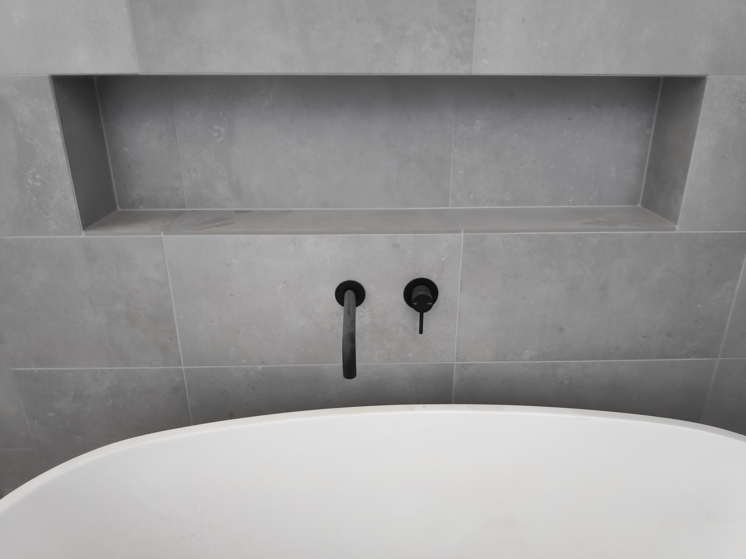
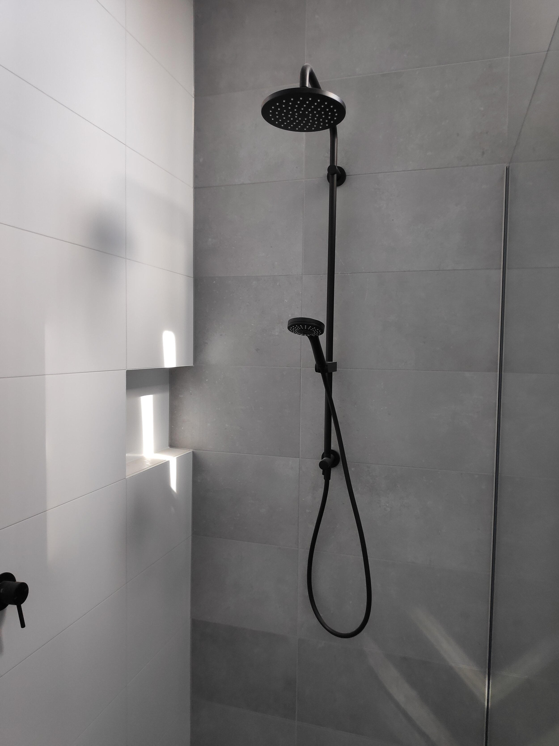
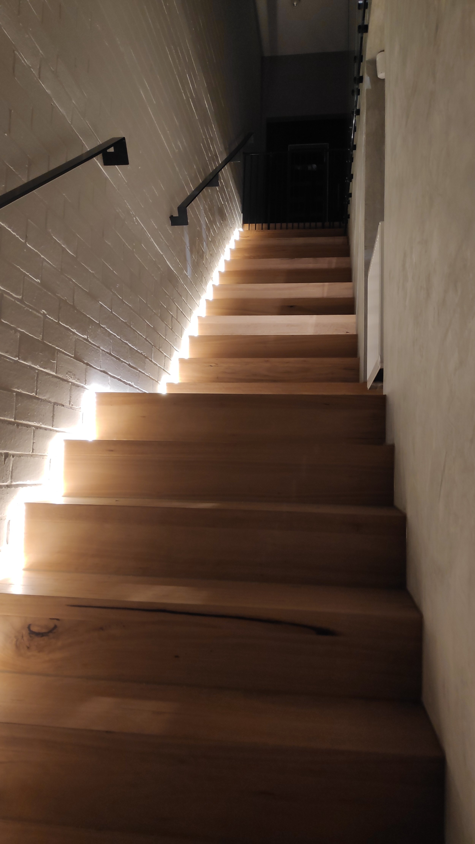


![WP_20180129_10_31_04_Pro[1].jpg](https://images.squarespace-cdn.com/content/v1/5950cc025016e1c672298d9e/1521530813655-YBLYCIXA742722SZTA0K/WP_20180129_10_31_04_Pro%5B1%5D.jpg)
![WP_20180206_09_50_43_Pro[1].jpg](https://images.squarespace-cdn.com/content/v1/5950cc025016e1c672298d9e/1521530849870-FH9FSKIBOWFDMU65QOXR/WP_20180206_09_50_43_Pro%5B1%5D.jpg)
![WP_20180320_13_03_26_Pro[1].jpg](https://images.squarespace-cdn.com/content/v1/5950cc025016e1c672298d9e/1521531094219-APZ1Y14H3JP9AVIOELXD/WP_20180320_13_03_26_Pro%5B1%5D.jpg)
![WP_20180320_13_52_35_Pro[1].jpg](https://images.squarespace-cdn.com/content/v1/5950cc025016e1c672298d9e/1521531172956-RAWO6GDI0T30ZB9W2EQU/WP_20180320_13_52_35_Pro%5B1%5D.jpg)
